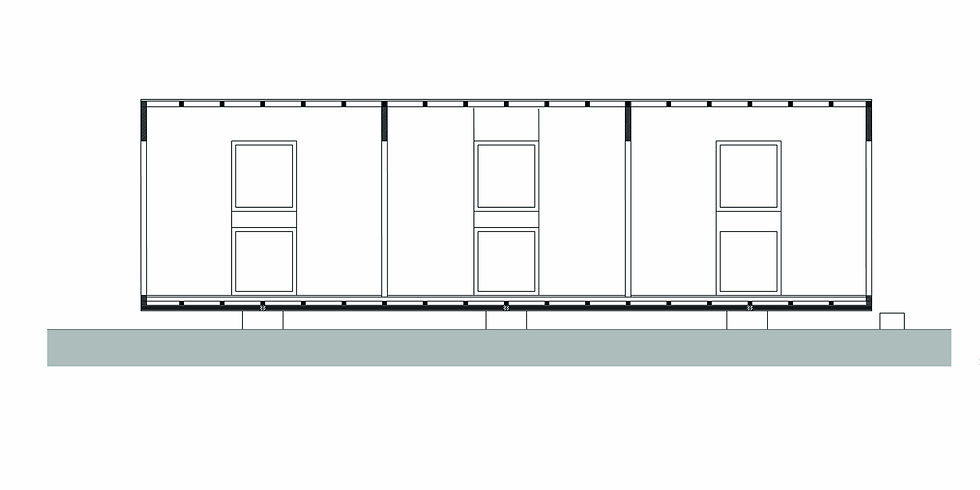
8.1x8.1 65.6 m2
Orientation and identification are two basic terms, which express the concept of dwelling. To discover where we are and who we are, according to Christian Norberg-Schulz, becomes synonymous with an attentive existence “In his own home, the individual does not have to choose the path and find the destination, in the home the world is given”, he says. These concepts no longer have any value in contemporary life, where every space, object or place is standardised. The principles Schulz loved so much have no meaning in a world that bends to the undisputed principle of the image without any content which prevails over things. Everything travels at the speed of light, without leaving any time to reflect, to interpret, to think. The labyrinth house can return to being the place of judicious observation of our steps, places and our spaces. Nothing is certain. The house represents a place of continual discovery via choices, which tend to achieve a goal. It means, therefore, leaving one’s own private space and rediscovering the feeling of complete freedom by reinventing each day. The labyrinth also represents a place of flexibility. Each room is everything and nothing at the same time. It is a place of rest and also a communal space. There are no defined spaces and everything can be modified according to our needs.
The house is a wooden structure with basic measurements of 8.10x8.10 metres covering a total of 65.60 m2. It features a system of openings in the centre of each wall, to create an extremely flexible space according to the intended use. The structure consists of a system of basins, on which rests a grid-like plate measuring 40cmx40cm and a 4 cm-thick, insulated (biocompatible), Celenit floor. Grey parquet completes the floor of the house.
The external and internal walls use a sandwich system consisting of light wood (maple) panels and 5 cm-thick, internal, Celenit insulation, whereas the roof features wooden grids measuring 40x40cm, covered by a series of translucent, insulated, honeycomb, polycarbonate panels.
We are thinking of placing a patio to one side of the house with a small lawn measuring 2.8x2.8, which will become the green heart around which we can place the various rooms as required. The construction is mobile and flexible. In fact, the basic size of the house can be increased by adding other modules measuring 2.8x2.8 until the required size is reached. It has all been designed according to the rules of self-sufficiency and biocompatibility and to the economic needs of the community. Electricity will be guaranteed by applying amorphous silicon, photovoltaic modules on the roof, via a system of very thin panels, which can be glued directly to the translucent roofing. The amorphous silicon will be flexible and a study will have to take into account the position of the storage battery. Special expedients will be devised to hide the junction box and the outlet cables towards the storage battery.
Year: 2010
Architect: Anna Rita Emili
Collaborator: Micheal Berg











